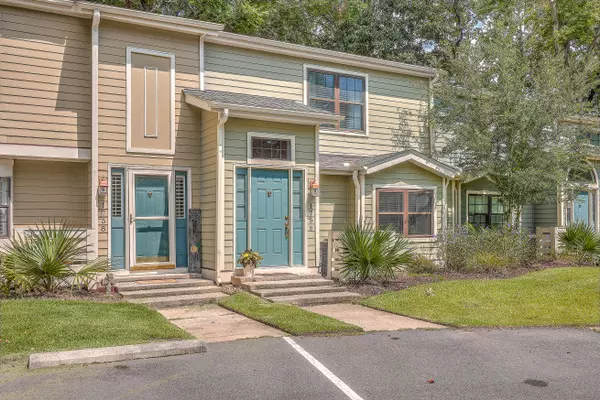Bought with The Cassina Group
$409,999
$409,999
For more information regarding the value of a property, please contact us for a free consultation.
1756 Parc Vue Ave Mount Pleasant, SC 29464
2 Beds
2.5 Baths
1,206 SqFt
Key Details
Sold Price $409,999
Property Type Single Family Home
Sub Type Single Family Attached
Listing Status Sold
Purchase Type For Sale
Square Footage 1,206 sqft
Price per Sqft $339
Subdivision Montclair
MLS Listing ID 23020782
Sold Date 11/03/23
Bedrooms 2
Full Baths 2
Half Baths 1
Year Built 1985
Property Description
This charming townhome is nestled in a gorgeous community stocked with amenities in the heart of Mount Pleasant. As soon as you walk in you'll love the two-story entry that floods the home with sunshine as well as the bamboo flooring throughout the first floor. The kitchen is the heart of this home and has a plethora of counter space with stainless steel appliances including a double oven, a spacious bar to accommodate additional seating, a charming bay window that makes the perfect spot to enjoy your morning coffee, and white cabinetry with ample storage space. Adjacent to your kitchen, the dining area is ideal for entertaining and is open to the main living space. The living room features a wood burning fireplace and floor to ceiling windows on either side of yourpatio door. Your large patio is completely fenced in, offers a storage closet, and backs up to a wood line for maximum privacy. Upstairs you will find two generously sized bedrooms, each with a private bathroom. Your master bedroom features a walk-in closet and will accommodate a king-size bed. Montclair is a gated community located directly across from Town Centre and features two salt-water pools, tennis courts, a fitness center, a playground, a clubhouse, boat storage, nature trails, and a beautifully landscaped community within walking distance to the IOP connector and 15 minutes from downtown Charleston, Shem Creek, and area beaches.
Location
State SC
County Charleston
Area 42 - Mt Pleasant S Of Iop Connector
Rooms
Primary Bedroom Level Upper
Master Bedroom Upper Ceiling Fan(s), Dual Masters, Walk-In Closet(s)
Interior
Interior Features Ceiling - Blown, Ceiling - Smooth, Walk-In Closet(s), Ceiling Fan(s), Eat-in Kitchen, Entrance Foyer
Heating Heat Pump
Cooling Central Air
Flooring Ceramic Tile, Laminate, Bamboo
Fireplaces Number 1
Fireplaces Type Living Room, One, Wood Burning
Exterior
Exterior Feature Stoop
Fence Privacy, Fence - Wooden Enclosed
Community Features Clubhouse, Fitness Center, Gated, Pool, RV/Boat Storage, Tennis Court(s), Trash, Walk/Jog Trails
Roof Type Architectural
Porch Deck, Patio
Building
Lot Description Level
Story 2
Foundation Slab
Sewer Public Sewer
Water Public
Level or Stories Two
Structure Type Cement Plank
New Construction No
Schools
Elementary Schools James B Edwards
Middle Schools Moultrie
High Schools Lucy Beckham
Others
Financing Cash,Conventional,VA Loan
Read Less
Want to know what your home might be worth? Contact us for a FREE valuation!

Our team is ready to help you sell your home for the highest possible price ASAP





